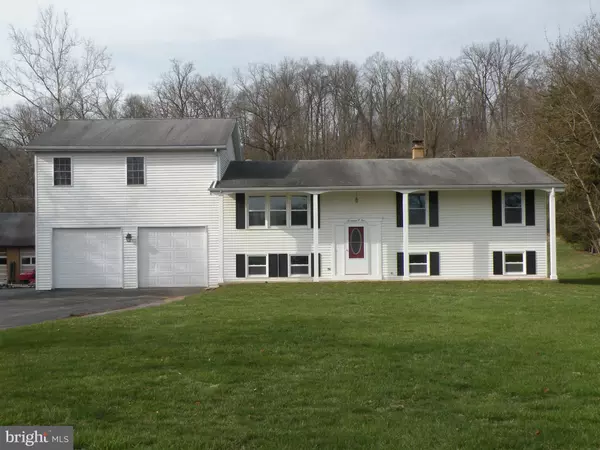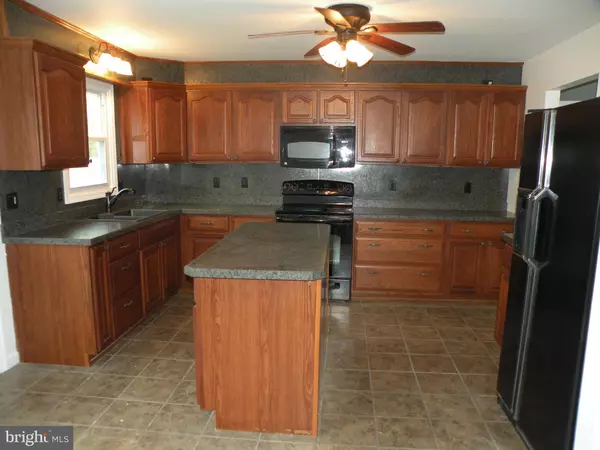For more information regarding the value of a property, please contact us for a free consultation.
1704 SHEEPFORD RD Mechanicsburg, PA 17055
Want to know what your home might be worth? Contact us for a FREE valuation!

Our team is ready to help you sell your home for the highest possible price ASAP
Key Details
Sold Price $244,900
Property Type Single Family Home
Sub Type Detached
Listing Status Sold
Purchase Type For Sale
Square Footage 3,024 sqft
Price per Sqft $80
Subdivision None Available
MLS Listing ID 1000393382
Sold Date 05/18/18
Style Bi-level
Bedrooms 5
Full Baths 2
HOA Y/N N
Abv Grd Liv Area 2,268
Originating Board BRIGHT
Year Built 1982
Annual Tax Amount $3,455
Tax Year 2018
Lot Size 0.730 Acres
Acres 0.73
Property Description
Very spacious bi-level in convenient rural location. 4/5 bedrooms, 2 full baths. Fresh paint, new flooring thru out, new lighting & dishwasher. Air conditioner and furnace both replaced. Dual zone hot water, baseboard heat. Most of the windows have been replaced. Large MBR features gas fireplace, expansive walk-in closet, and spacious on suite bathroom. Oversize 2 car garage, plenty of parking. Nice size composite deck for wonderful outdoor living. Property includes small fenced coral, with two small barn buildings, could be for animals. Property qualifies for USDA Rural Housing.
Location
State PA
County Cumberland
Area Lower Allen Twp (14413)
Zoning RESIDENTIAL
Rooms
Other Rooms Living Room, Dining Room, Primary Bedroom, Bedroom 2, Bedroom 3, Bedroom 4, Bedroom 5, Kitchen, Family Room, Den, Laundry, Primary Bathroom
Basement Daylight, Partial, Full, Garage Access, Rear Entrance
Main Level Bedrooms 3
Interior
Interior Features Attic, Carpet, Ceiling Fan(s), Dining Area
Hot Water Electric
Heating Baseboard, Hot Water
Cooling Central A/C
Flooring Carpet, Ceramic Tile, Vinyl
Fireplaces Number 1
Fireplaces Type Gas/Propane
Equipment Built-In Microwave, Dishwasher, Oven/Range - Electric
Fireplace Y
Window Features Bay/Bow
Appliance Built-In Microwave, Dishwasher, Oven/Range - Electric
Heat Source Oil
Exterior
Exterior Feature Deck(s)
Parking Features Garage - Front Entry
Garage Spaces 10.0
Water Access N
Roof Type Shingle
Accessibility None
Porch Deck(s)
Road Frontage Boro/Township
Attached Garage 2
Total Parking Spaces 10
Garage Y
Building
Lot Description Front Yard, Level
Story 3
Foundation Block
Sewer Private Sewer
Water Well
Architectural Style Bi-level
Level or Stories 2.5
Additional Building Above Grade, Below Grade
Structure Type Dry Wall
New Construction N
Schools
High Schools Cedar Cliff
School District West Shore
Others
Tax ID 13-27-1879-009A
Ownership Fee Simple
SqFt Source Assessor
Acceptable Financing Conventional, Cash, FHA, VA, USDA
Listing Terms Conventional, Cash, FHA, VA, USDA
Financing Conventional,Cash,FHA,VA,USDA
Special Listing Condition Standard
Read Less

Bought with Suzanne Williams • Century 21 Realty Services



